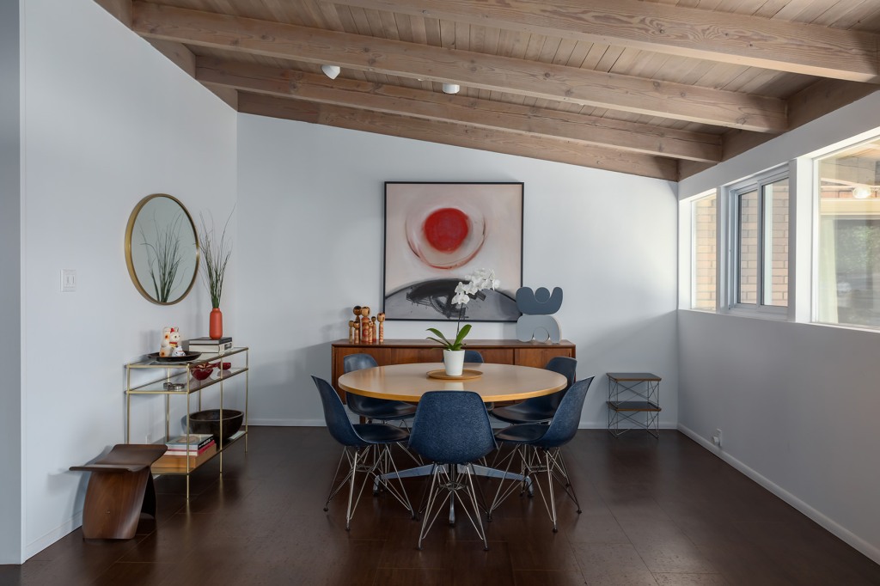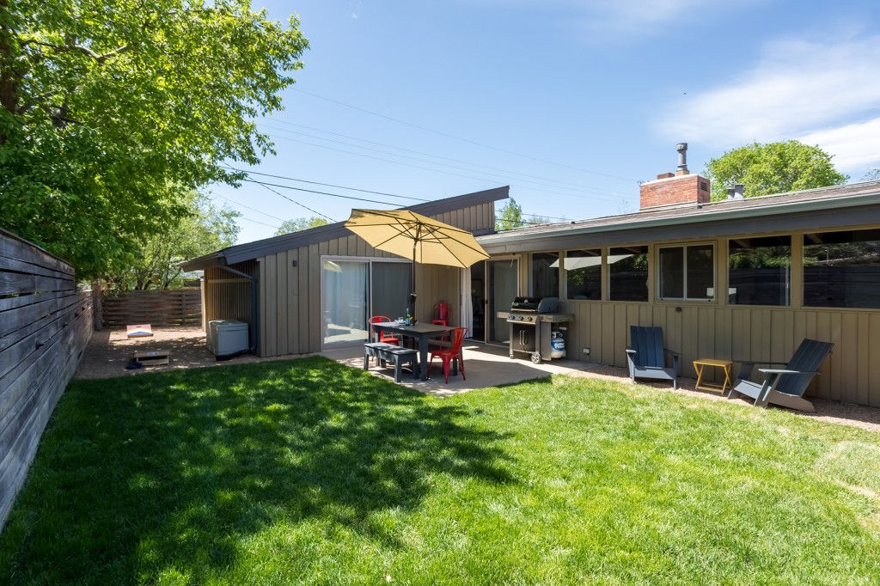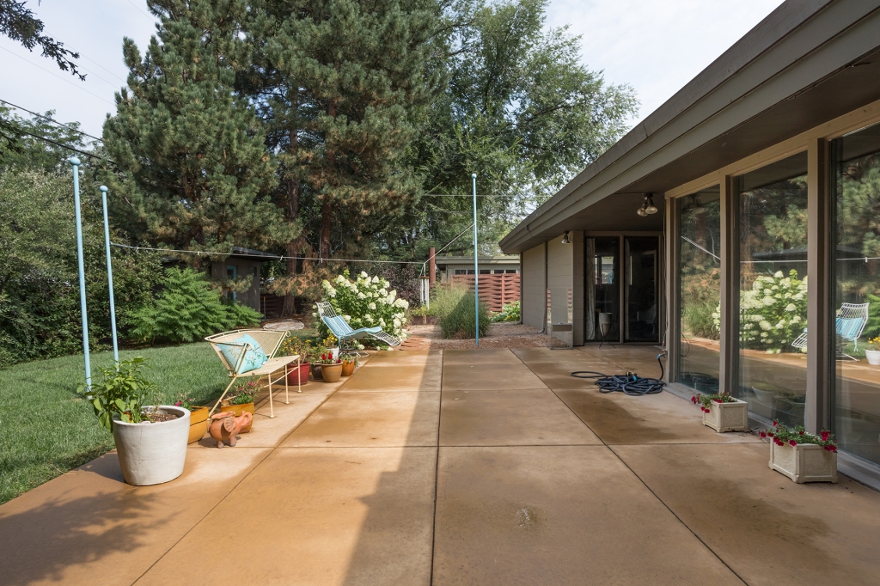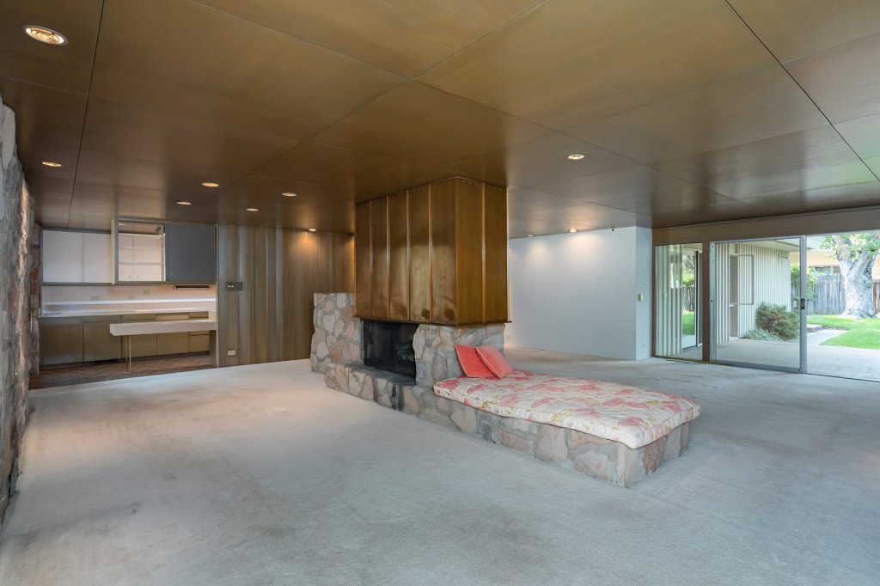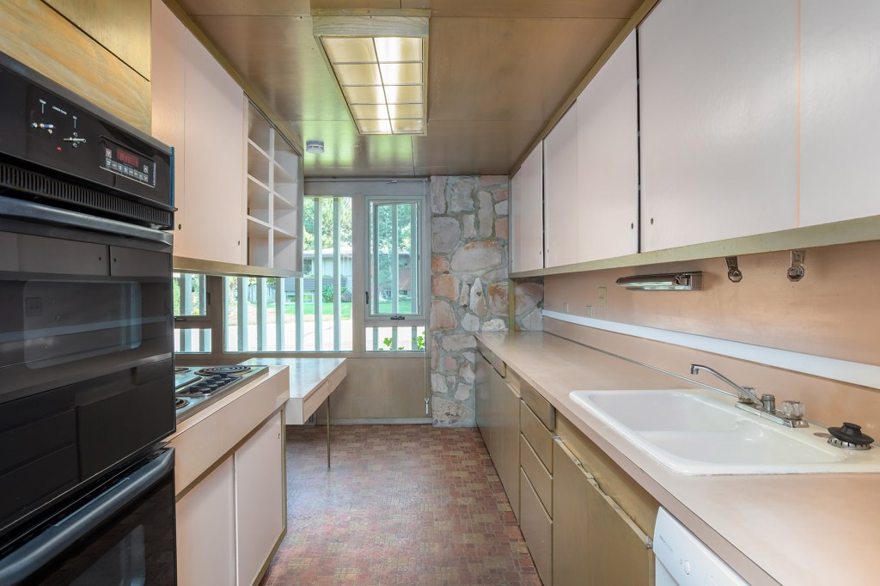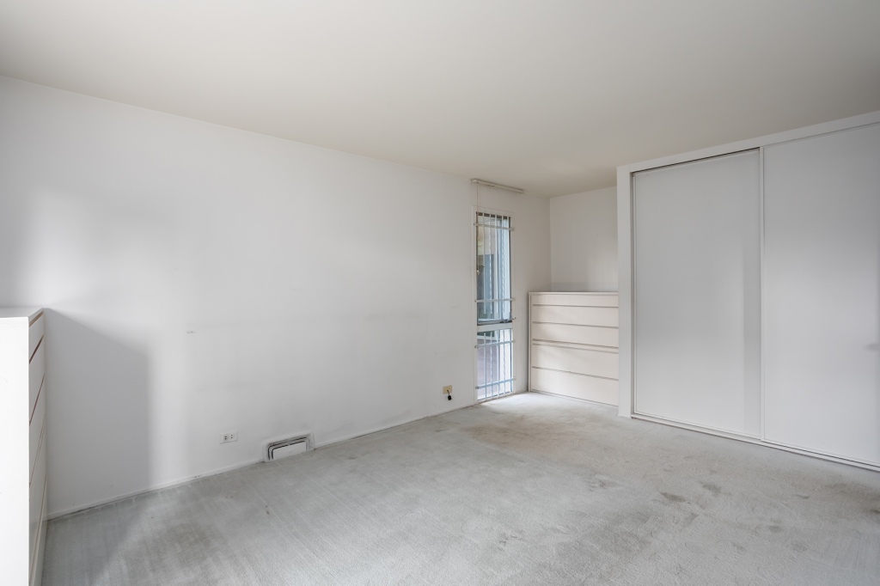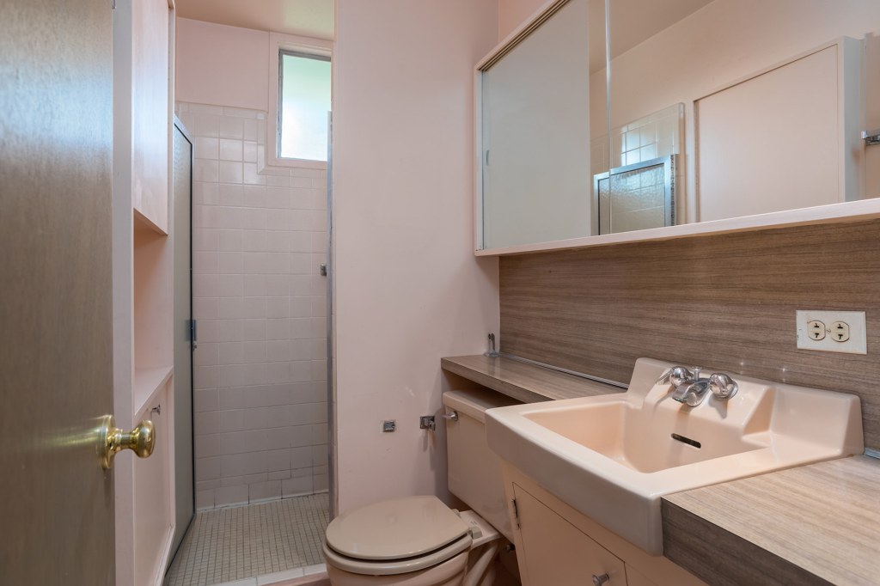Once home to one of Denver’s most acclaimed abstract artists, Lee Milmon (1940-2005,) 1310 E Cornell Ave, known as the Cantwell House, 1953 blends all the historic importance of pure Arapahoe Acres, MCM design along with the modern efficiency and style of a truly modern abode. Major updates include a full, six zone radiant heat flooring system, all electrical and plumbing service updated to 2009 code, custom Thermofoil kitchen cabinets and appliances, cork flooring throughout and all bathrooms have been updated including a master suite with steam shower. The master suite also includes a custom closet system worthy of your finest threads. In late 2018 the roof was replaced with 30 year, class 4, fiberglass shingles and 3” of foam insulation. For your comfort, cooling is provided by a 2019 whisper quiet, evaporative cooler. Nothing has been overlooked in this amazing 3 bed, 3 bath home. The interior location allows you to ‘live in art while looking at art.’
James G. Koustas
Koustas Property Consultants, Ltd.

The Ehret House 1950
Perched on a small knoll The Ehret House welcomes neighbors at the western entrance of Arapahoe Acres. The house faces southwest at a forty-five, degree angle and sits above the street creating a private setting for this modest yet superb example of early Arapahoe Acres design. A front to back gabled roof shelters the home. The floorplan includes two bedrooms, two bathrooms, office and a fourth space that could be a nursery or third bedroom. This home lives larger than its original plan. The open living kitchen has been updated along with both bathrooms. Hardwood flooring throughout, brick fireplace and a multitude of windows create quite the living space. The large lot commands its position on the corner of Marion Street and Cornell Avenue and is amply suited for entertainment, children, gardening or even a pool. The front yard has a beautiful combination of grass and xeriscape including a water feature and Aspen stand.
Interior updates include new appliances in 2019, HVAC in 2017, windows throughout. Exterior updates include landscaping, hot tub, new fence 2019 and new paint 2020.





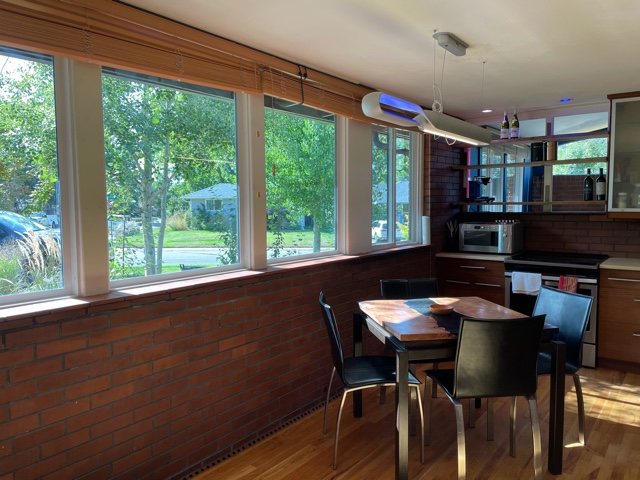








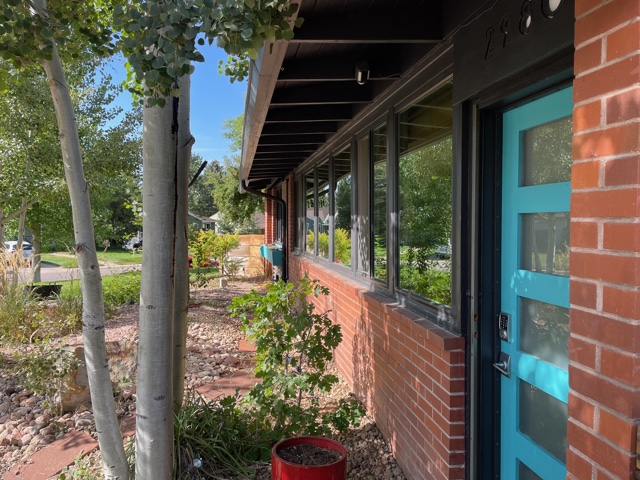





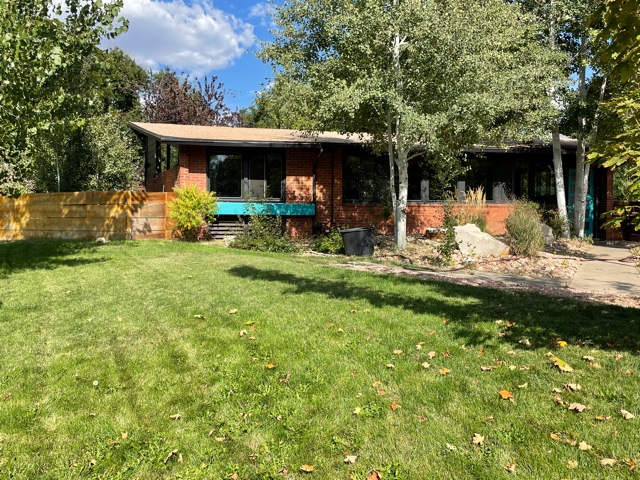
James G. Koustas
Koustas Property Consultants, Ltd.
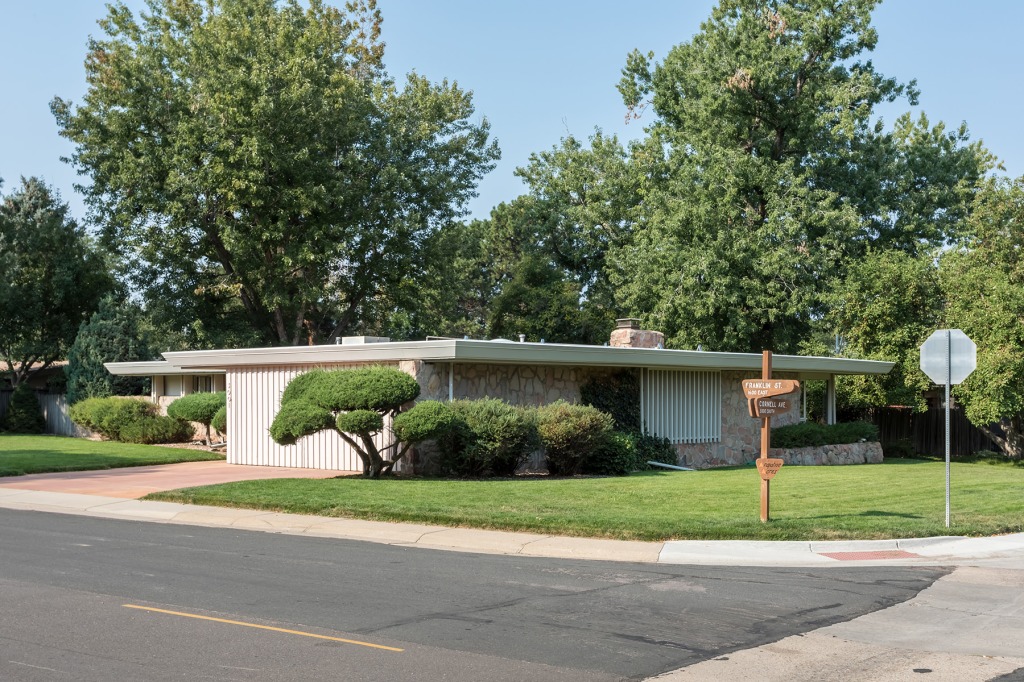
The Beville House is important. The distinctive stone is pink rhyolite that was hand-picked (1956) by the architect Joseph Dion in Castle Rock, Colorado. It is the only house in the neighborhood boasting this design feature. The facade encompasses decorative wood brackets and deep eaves. The stone wall is battered and extends to the lot line and also includes planter boxes. Verticle board-and-batten siding covers the two-car garage with flush doors. The north elevation features a light screen constructed of wood that covers a large window.
The interior features a magnificent rhyolite stone fireplace, clad in copper that anchors the great room. A louvered mahogany wall separates the iconic galley kitchen from the main living area. large corner windows and original built-in shelves complete the space for those that enjoy books or lofty thoughts. The interior is highly original and all bathrooms maintain all fixtures at the time of construction. Each bedroom has a sliding, glass door to private and covered patios. There is nothing like it in Historic, Arapahoe Acres. This house is for the purist. This house is for the aficionado of proper MCM architecture and design. This house is art and deserves owners that not only appreciate its rarity but also realize the value in maintaining its historical significance.
James G. Koustas
Koustas Property Consultants, Ltd.
SOLD – The Welch House 1955 – Arapahoe Acres

Restored and reimagined the Welch House (1955) in historic Arapahoe Acres is reborn in 2020. Fusing the technology and efficiency of today with the extraordinary ardor and humbleness of true, mid-century modern design the owners proudly offer you, the discreet buyer, this opportunity. The interior location provides the new owner a prominent view of equally important architecture with every sip of morning coffee. A detailed list of upgrades and material choices, far too long to present in this public forum will be available for pre-qualified buyers. Exquisitely appointed, priced accordingly. Bring your passion for design. Bring your deference for history. Bring your moxie. Showings by appointment only. Images forthcoming.

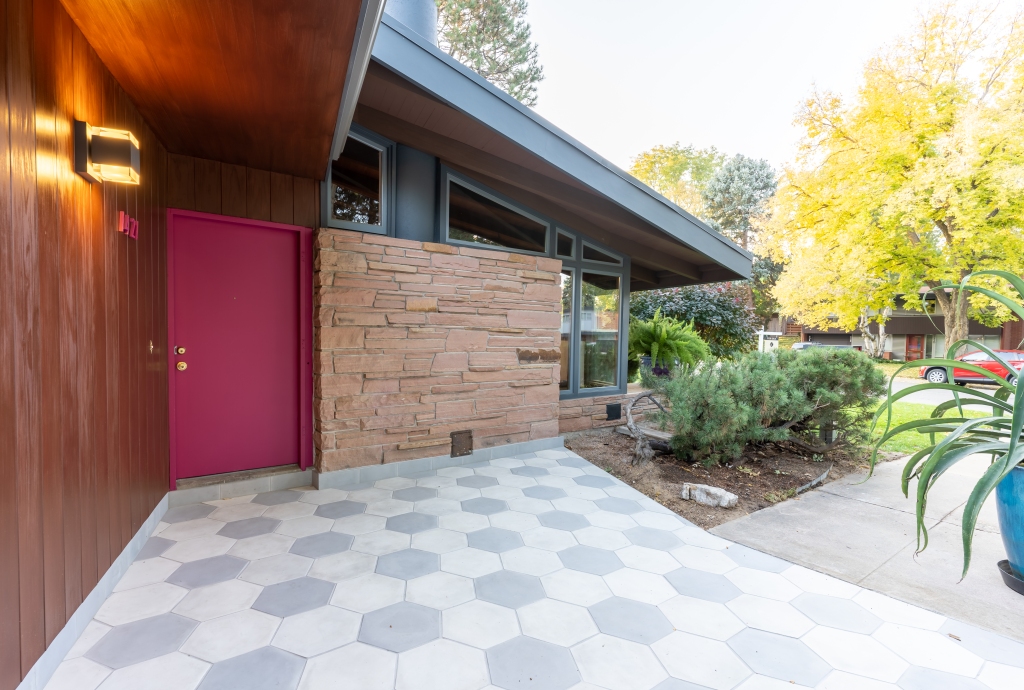
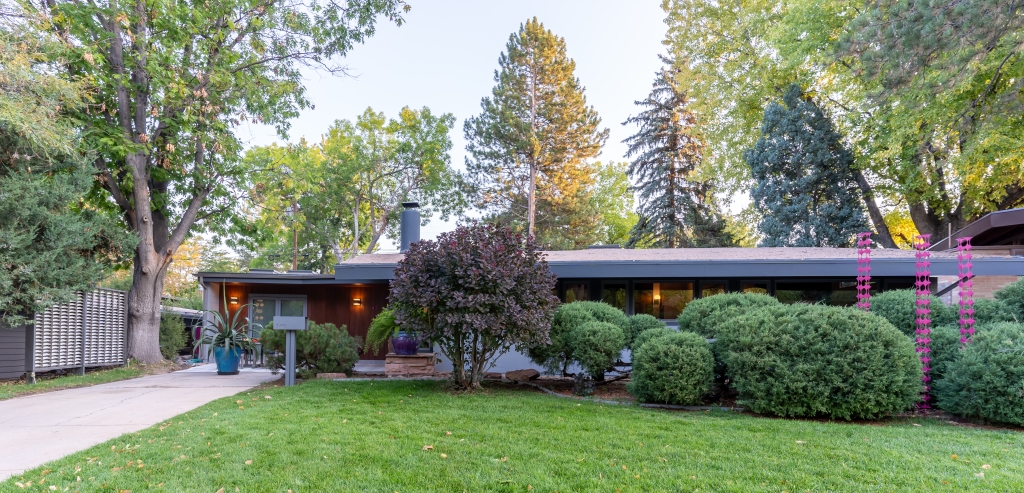
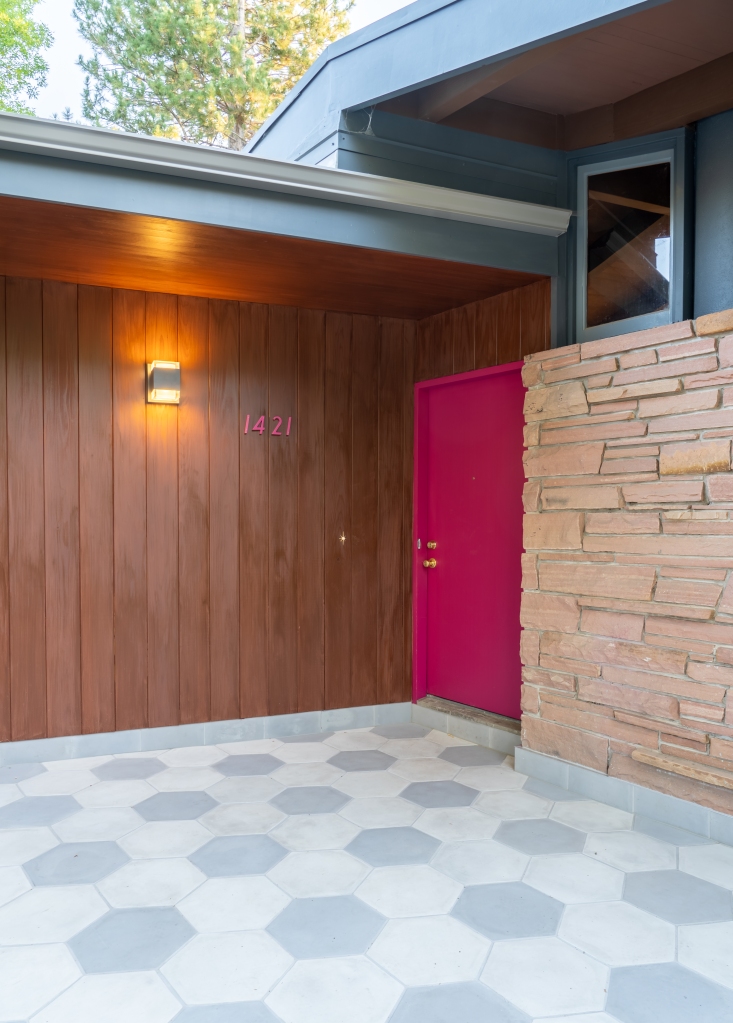




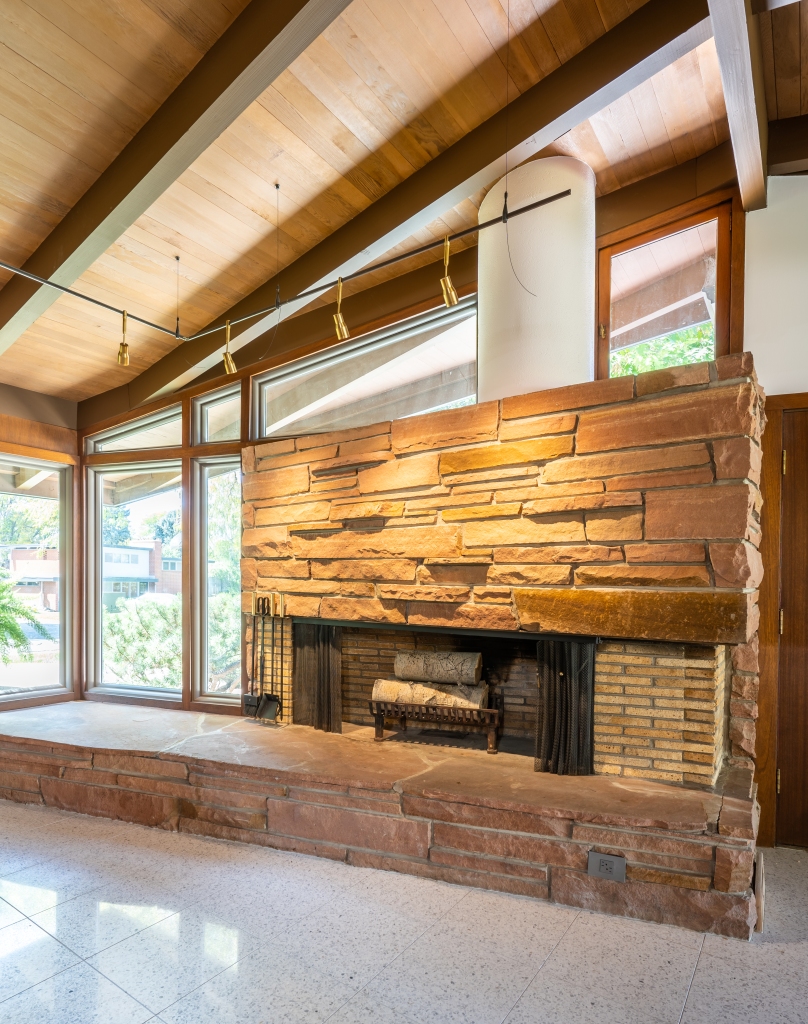














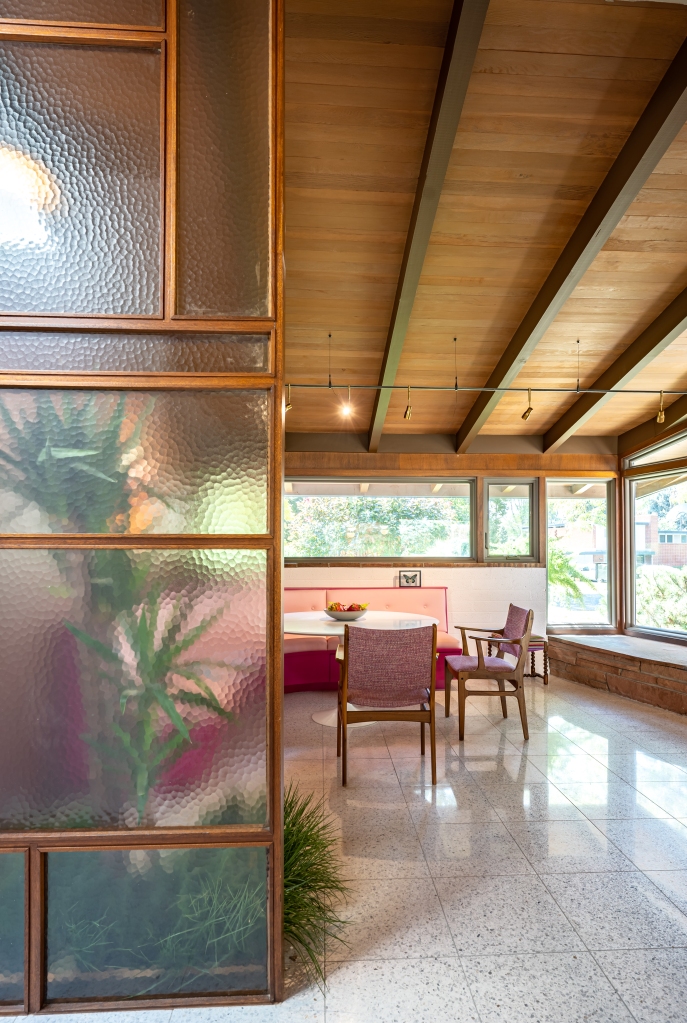






James G. Koustas
Koustas Property Consultants, Ltd.
https:/arapahoeacres.net
SOLD – The Fleming House – Arapahoe Acres

The Fleming House 1951
|
|










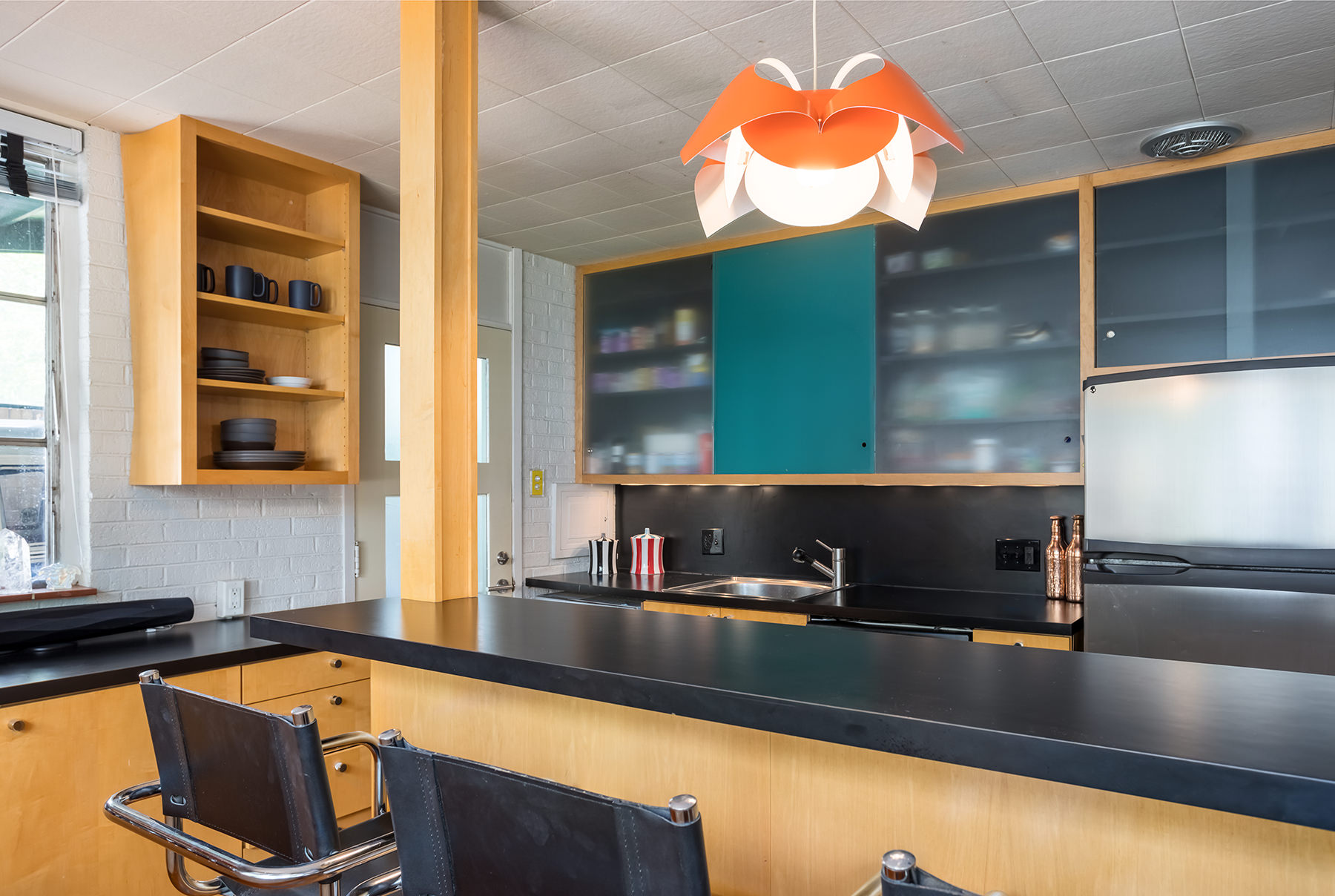











James G. Koustas
Koustas Property Consultants Ltd.
SOLD – The Hoffman House – Arapahoe Acres

1310 E. Cornell Ave.

Once home to one of Denver’s most acclaimed abstract artists, Lee Milmon (1940-2005,) 1310 E Cornell Ave, known as the Cantwell House, 1952 blends all the historic importance of pure Arapahoe Acres, MCM design along with the modern efficiency and style of a truly modern abode.
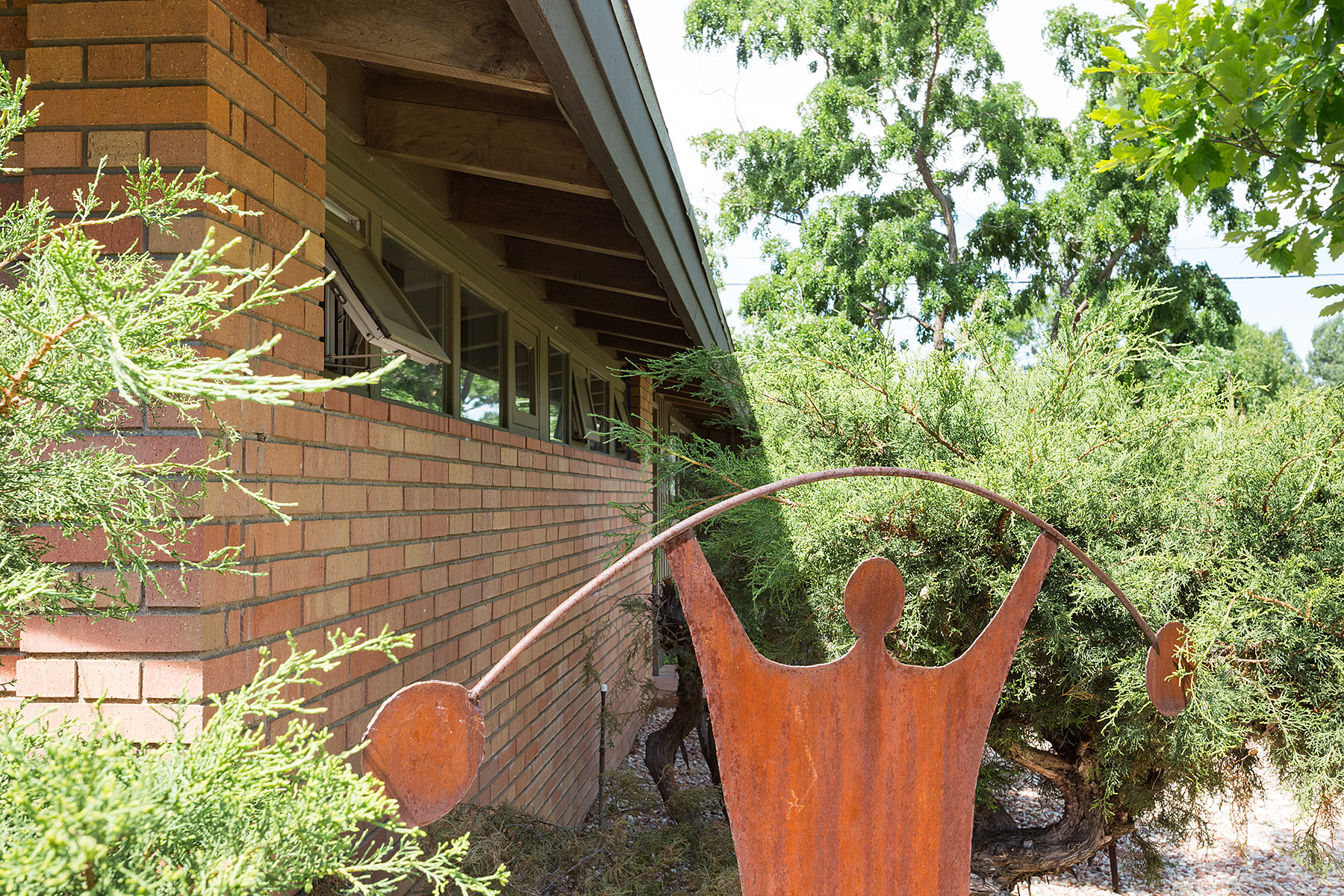

In late 2018 the Roof was Replaced with 30 year, Class 4, Fiberglass Shingles and 3” of Foam Insulation


Major updates include a full, six zone radiant heat flooring system
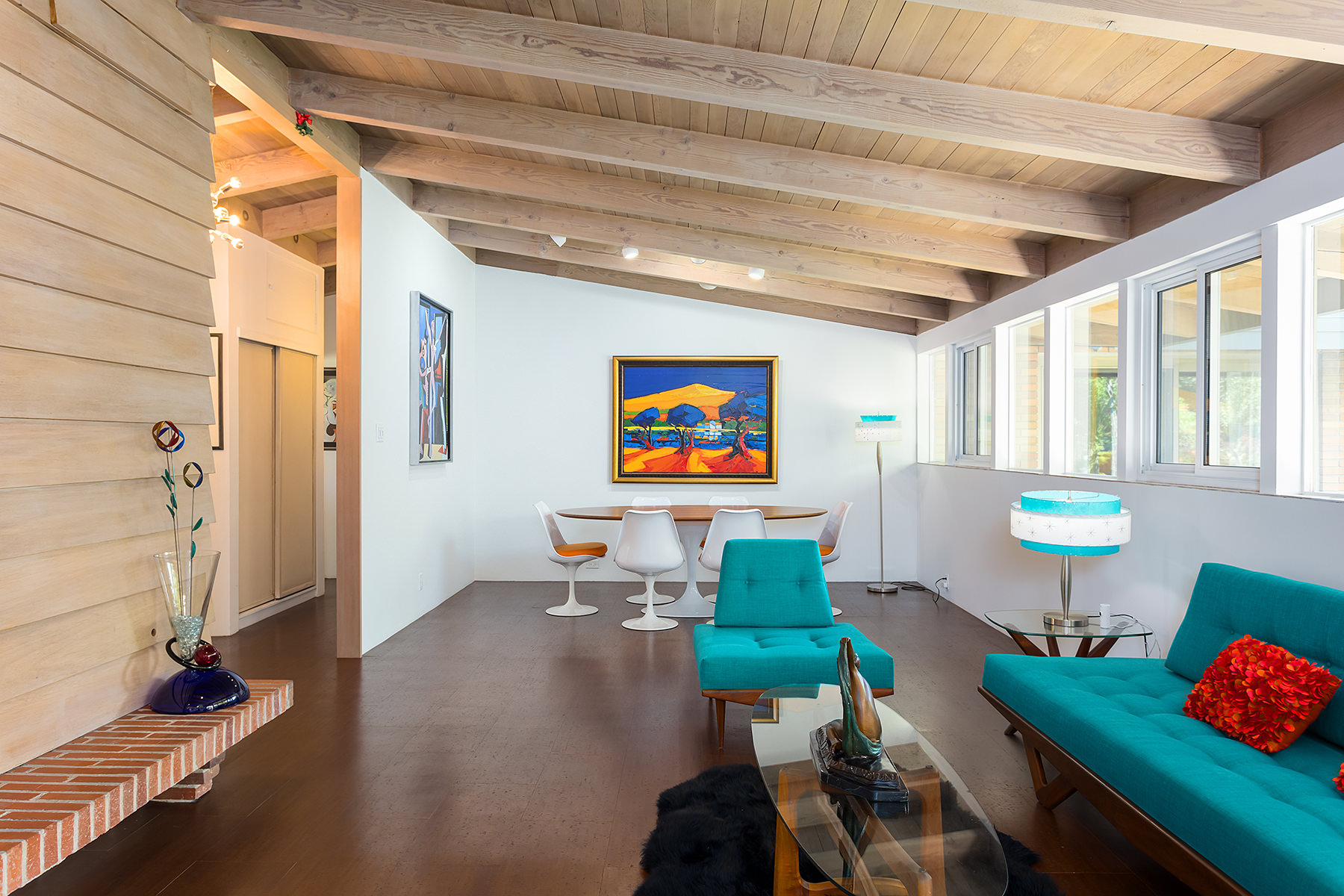
Cork Flooring Throughout

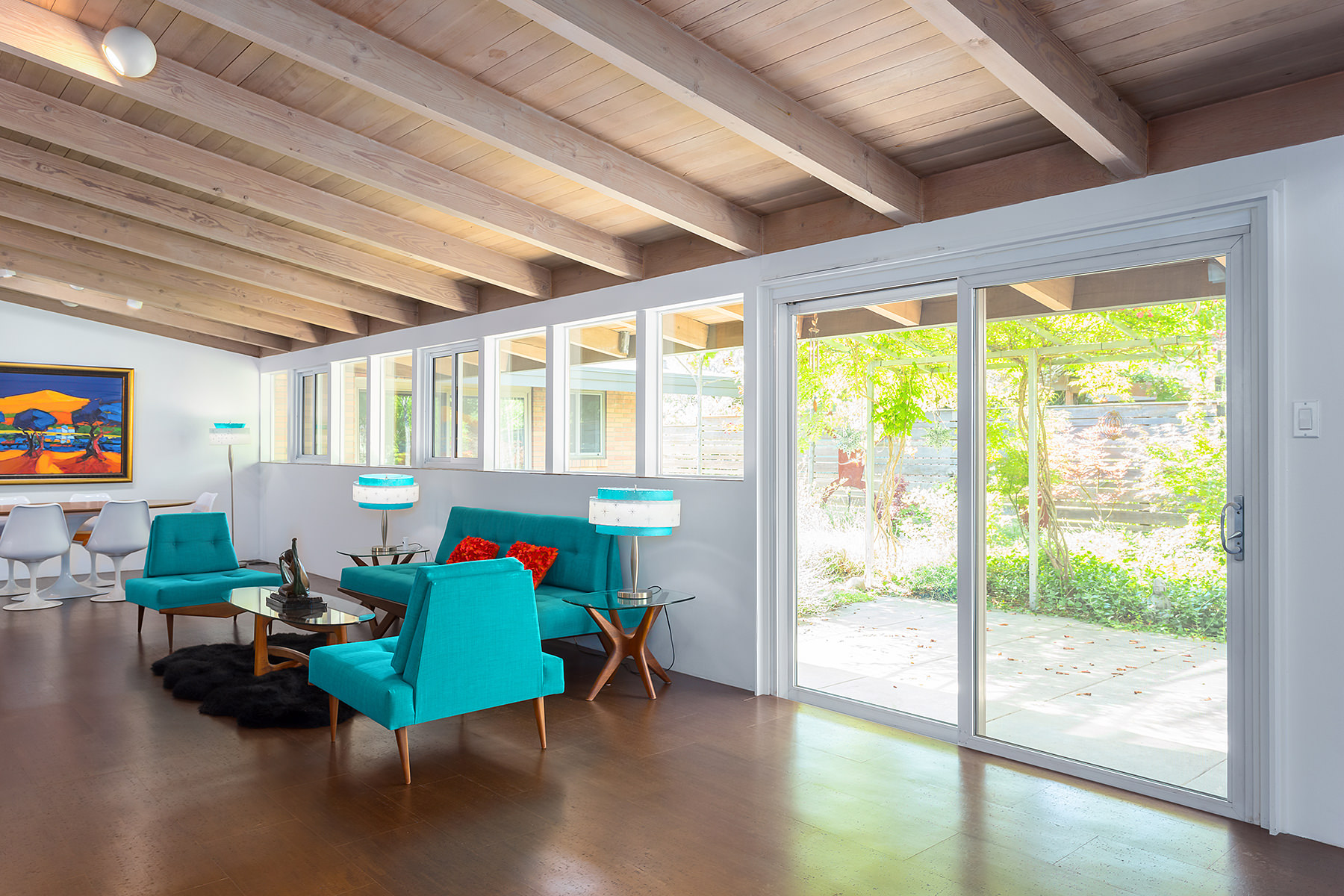
Cooling Provided by a 2019 Whisper Quiet, Evaporative Cooler

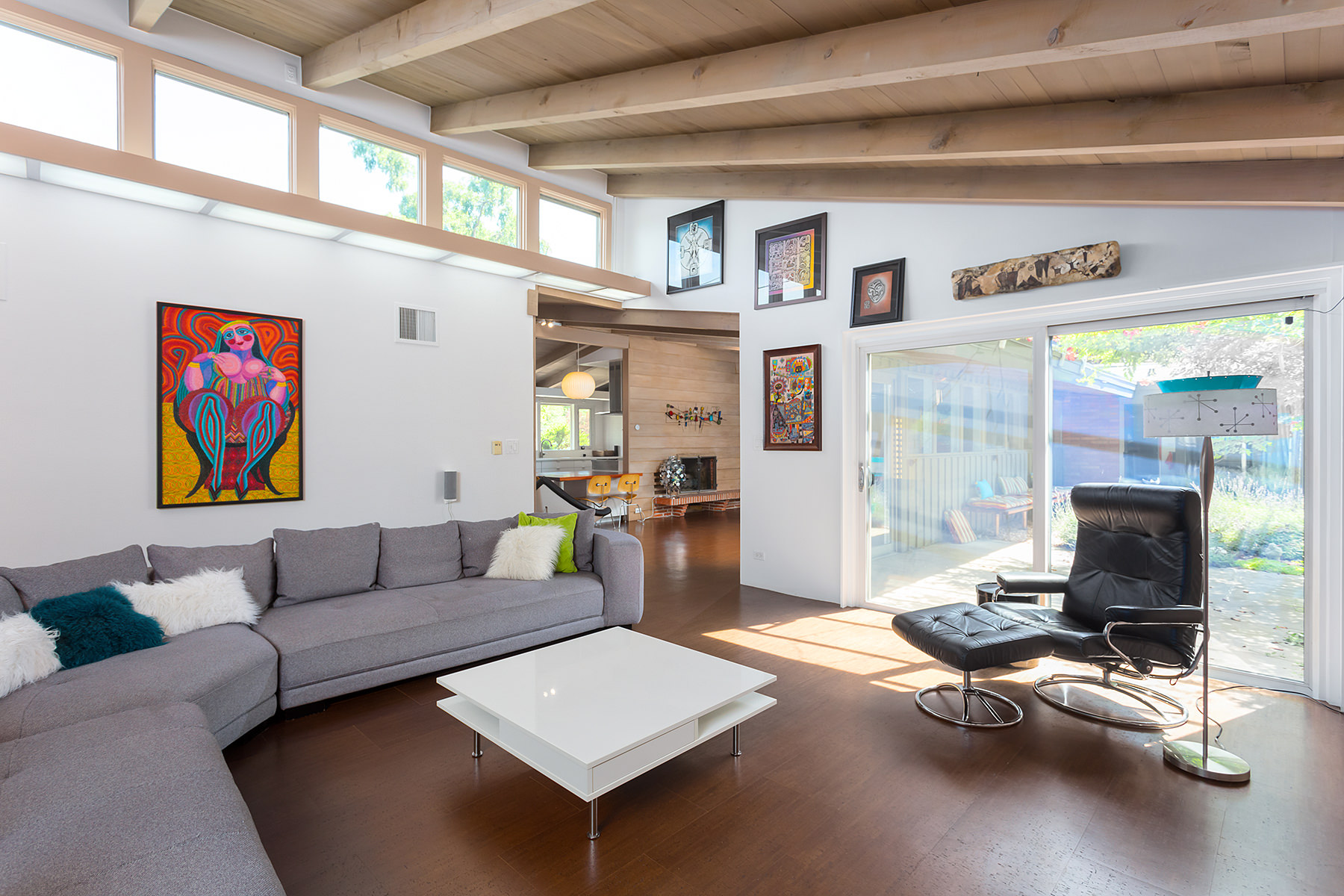
Great Room



Custom Thermofoil Kitchen Cabinets and Appliances

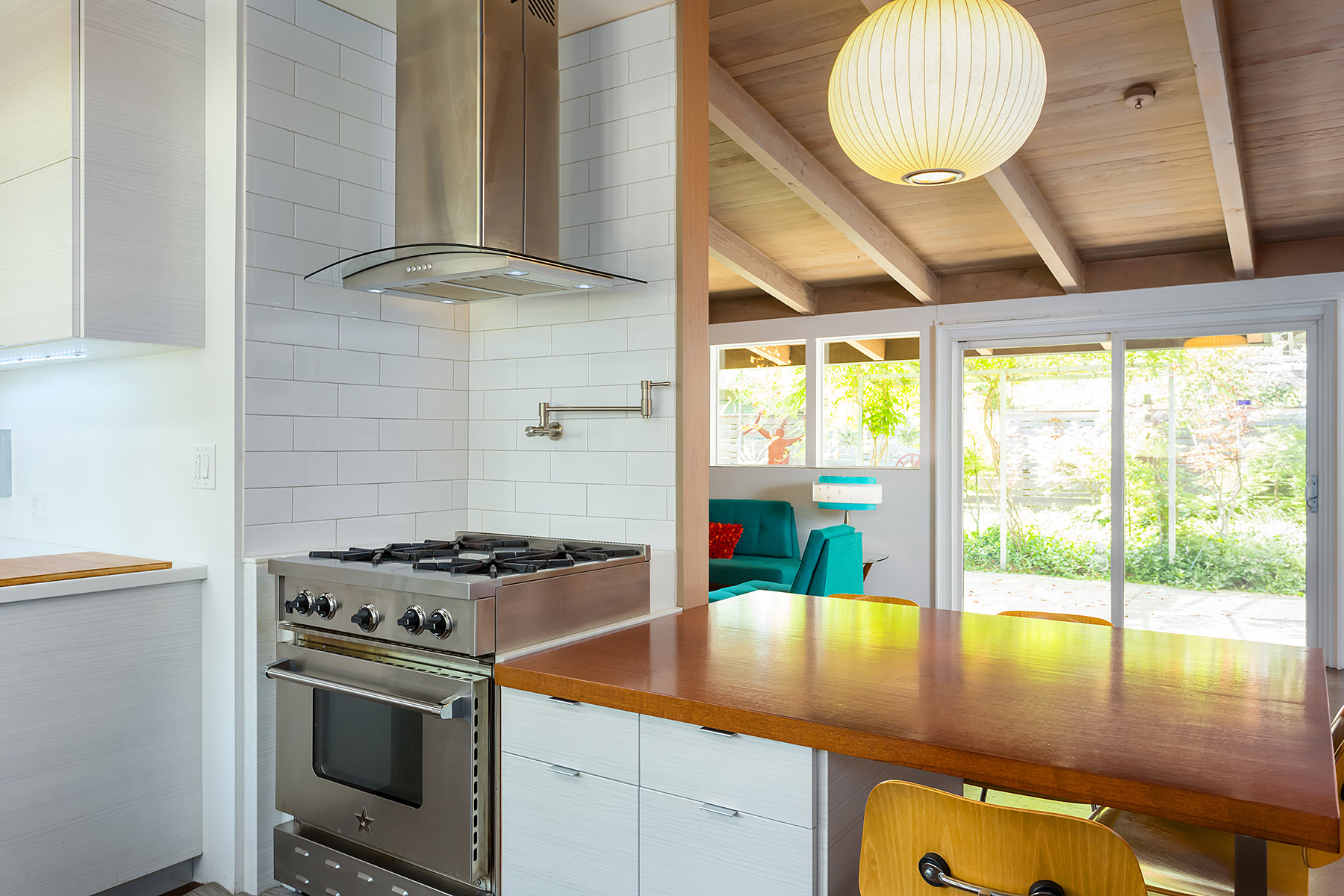
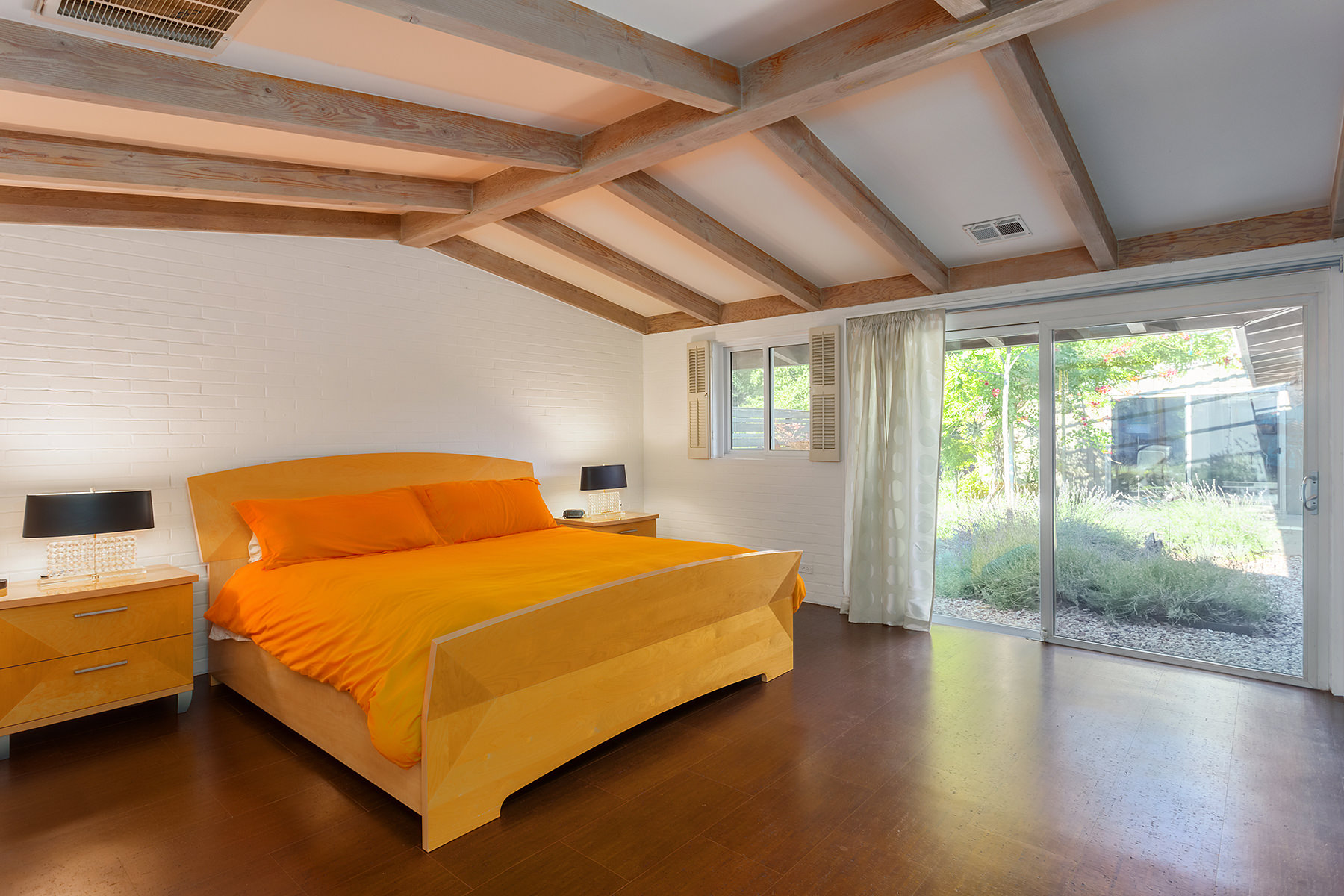
True Master Suite



For the Ladies

Master Bath
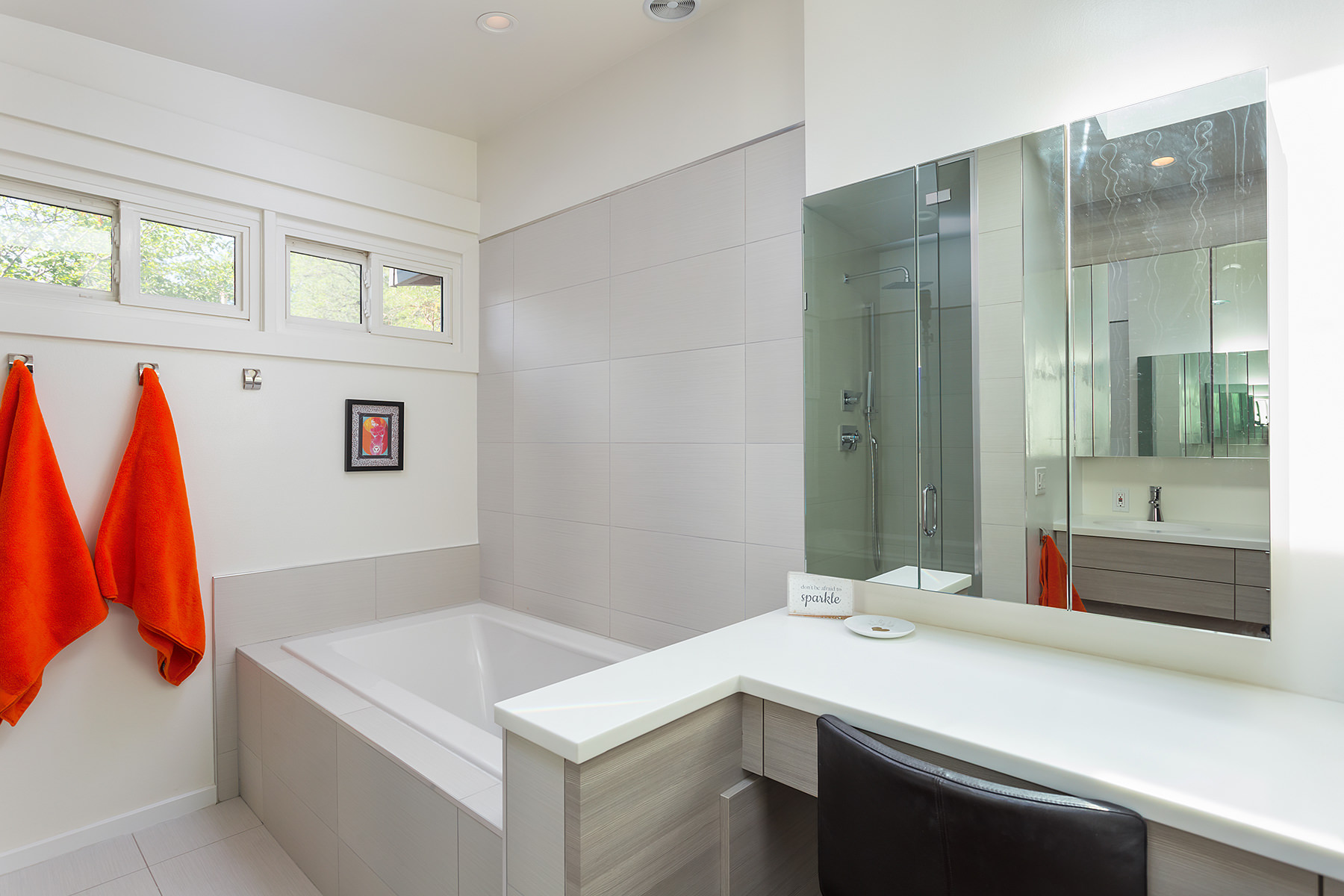
Bathrooms Updates Include a Master Suite with Steam Shower


Original Built-ins


Guest Bath

Powder Room

MCM Details Abound
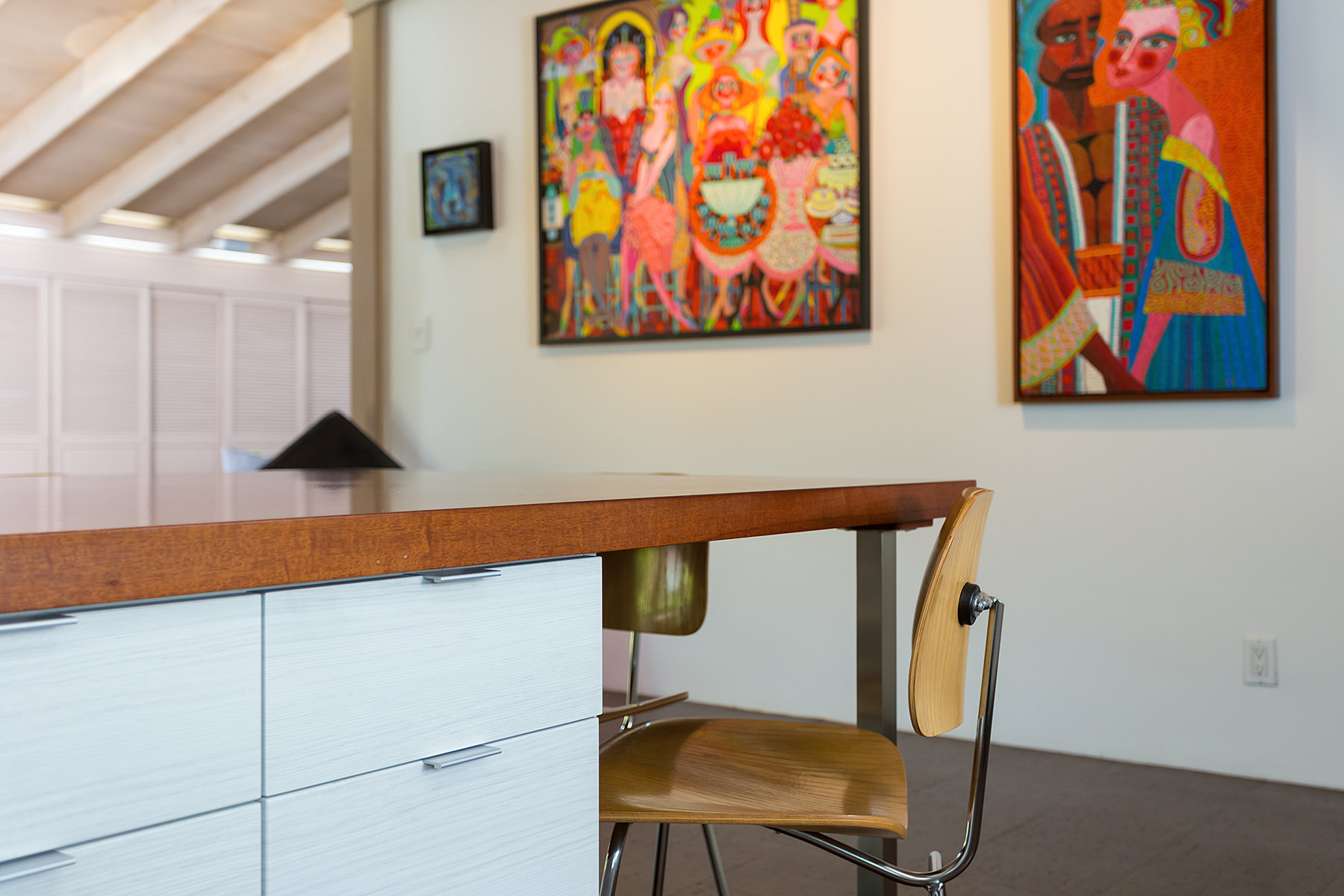
Nothing has been overlooked in this amazing 3 bed, 3 bath home. The interior location allows you to ‘live in art while looking at art.’ And speaking of art, the front door was painted by artist Lee Milmon.
James G. Koustas
Koustas Property Consultants
SOLD – The Fisher House, 1950 Arapahoe Acres

The Fisher House, 2960 S. Marion Street
Quintessential, Eugene Sternberg Usonian design in Historic Arapahoe Acres. The Fisher House, 1950 embodies all that was conceived by both Edward Hawkins and Eugene Sternberg whilst creating this architecturally significant neighborhood. Canted with south-west facing views and solar capture this simple yet stunning two bed, one bath home epitomizes the vision of this unique residential development. The combination of brick, wood, and glass speaks volumes about this post-war conception. Earth-tone colors and park-like landscaping set the scene for a proper Mid-Century Modern atmosphere and lifestyle. With integrity preserved, aficionado’s of this style will quickly realize the importance of this modest house.
Arapahoe Acres is a Historic District. Please advise your buyers accordingly. Showings are by appointment only. Selling agent must be present. Not in MLS

Park Like, Elevated Building Envelope
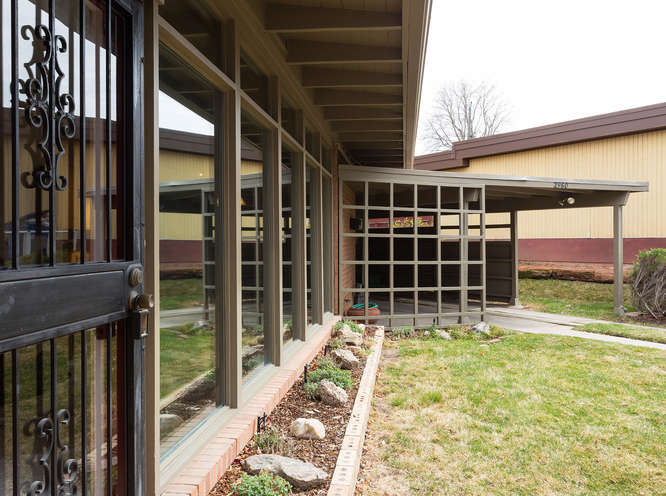
Detail, Rich Architectural Accents


Updated Gas Fireplace
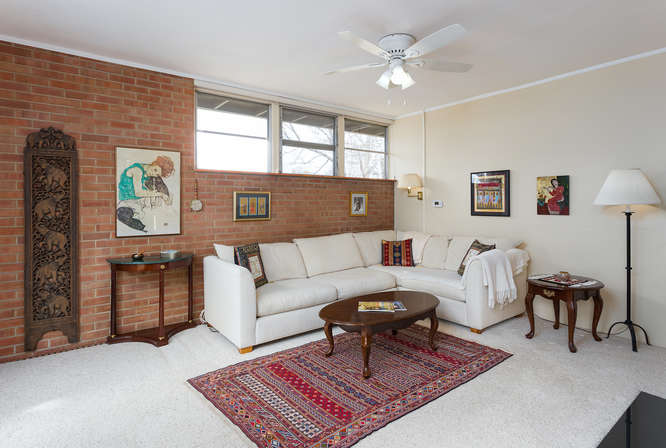

South-West Facing Main Living Area
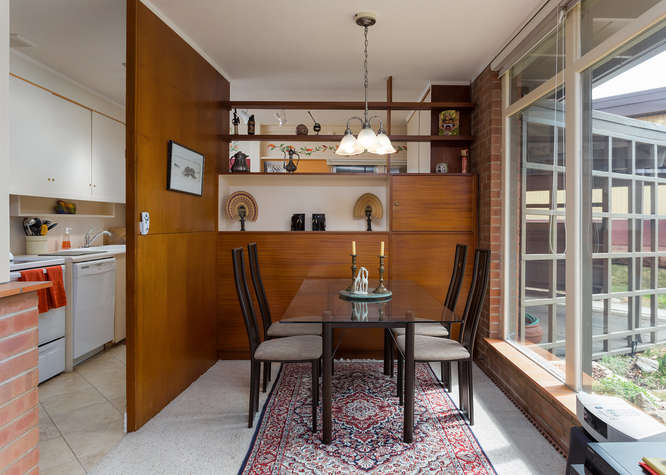
Original Mahogany Paneling & Shelving
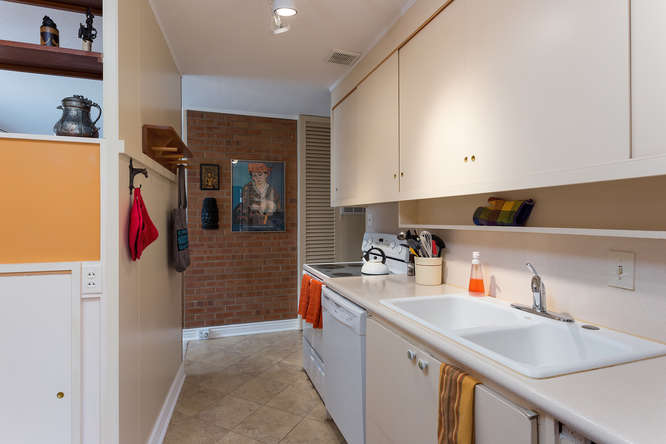
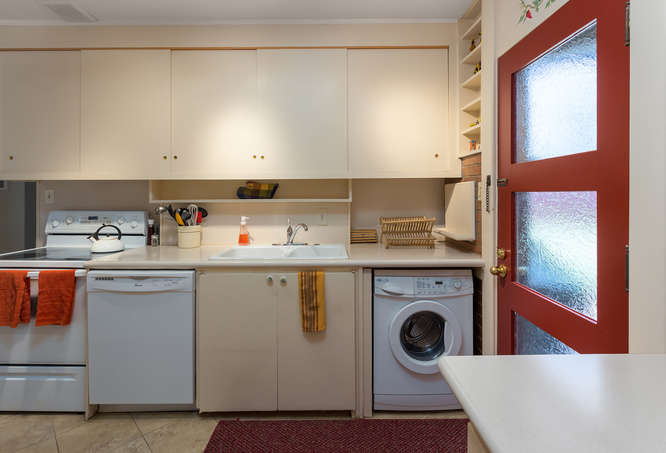
Original Kitchen Cabinets with Finger Slide Doors


Original Brick Interior Walls
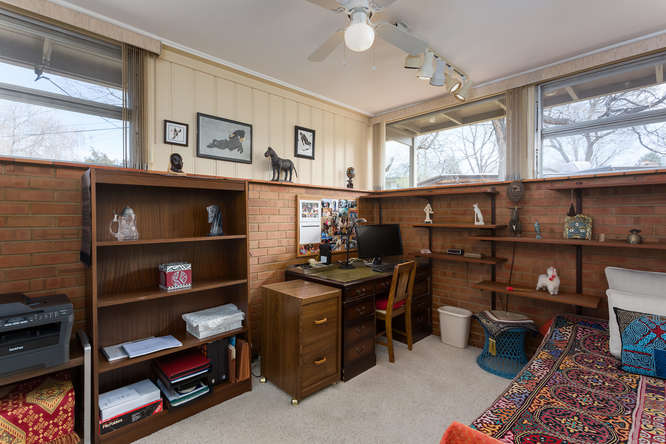
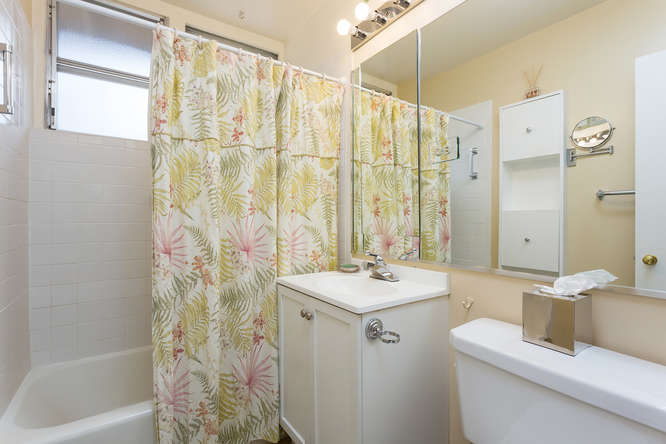
Updated Water Closet and Shower Basin

Irrigated Grounds – Front and Garden

Newly Replaced “Original Style” Fencing Surrounds


Original Curvilinear Storage Outbuilding

Added Storage/Gardening Shed

Stunning MCM Details even in the Carport
Contact – James G. Koustas
Koustas Property Consultants Ltd.
303-210-8342

For the discerning buyer in search of architectural significance and the privacy of an estate-like setting, The Ghourdjian House at 606 E. Belleview Avenue is a rare opportunity and perfect find. For the family looking to raise children under the canopy of mature trees amid proper, mid-century modern design in Greenwood Village, there is none comparable.

Designed in 1944 by famed, Colorado, architect Victor Hornbein (1913-1995.) This modest, Usonian style home was one of his first residential commissions in the metro area and clearly blazed the trail for design aficionado’s looking to escape the city and live in the rolling hills of Greenwood Village.

With exceptional care and detail, the current owners have updated the home to include a modern kitchen, which includes cherry cabinets, stainless appliances, dual dishwashers, Silestone counter tops, Italian tile and a breakfast bar. The main floor master suite has prominent views of the sprawling yard, gardens, and pool.



The open floor plan, of which was key to both the architect and the owner, allows for the quintessential indoor/outdoor living experience so important to MCM philosophy and design.
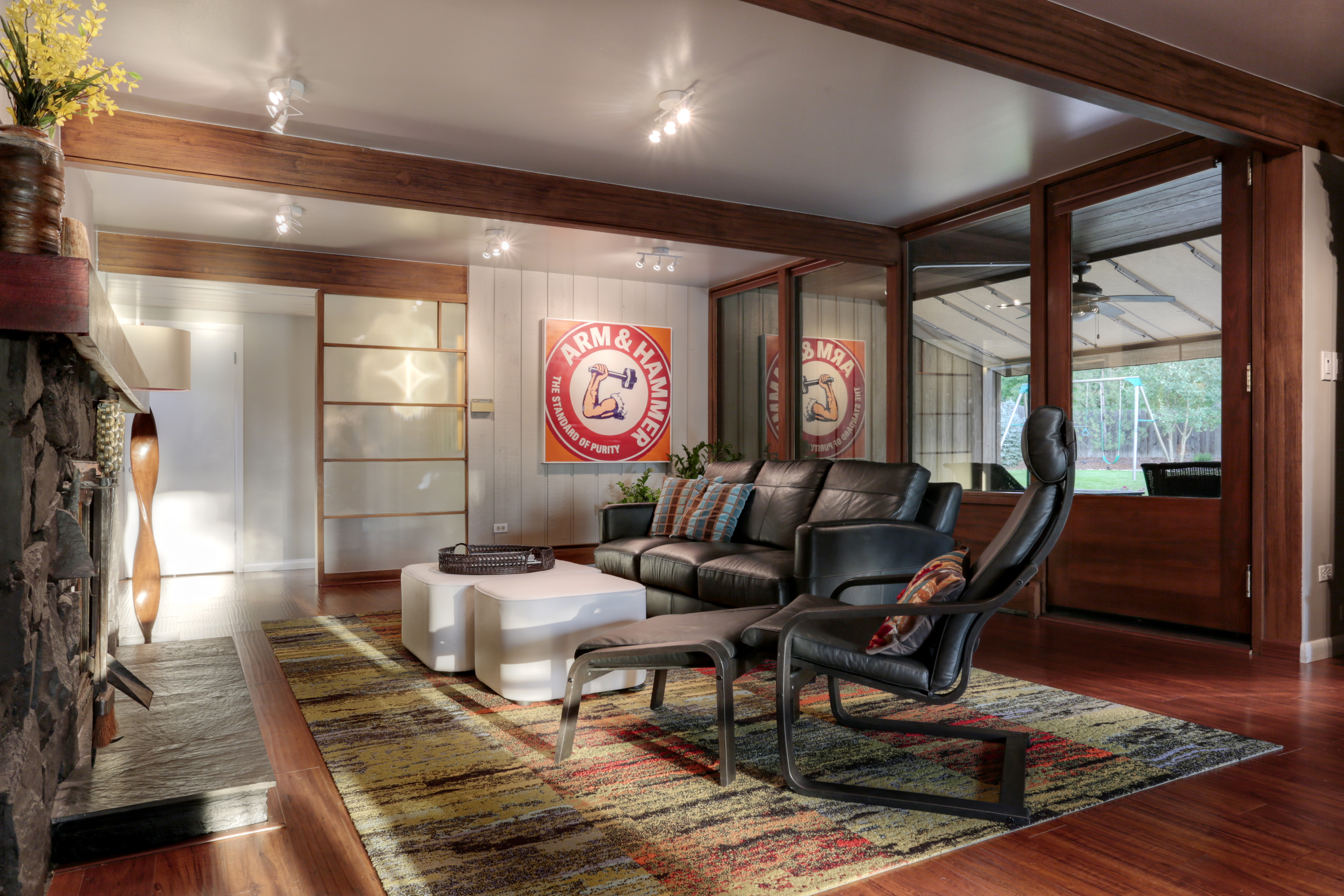



A 10ft. privacy wall and motorized gate affords security and privacy for the home and its surroundings. The fourth bedroom, in a separate wing, can be utilized as a study, artist studio or a gentleman’s retreat (man cave.) The home also boasts the distinction of being featured in a past issue of Architectural Digest.


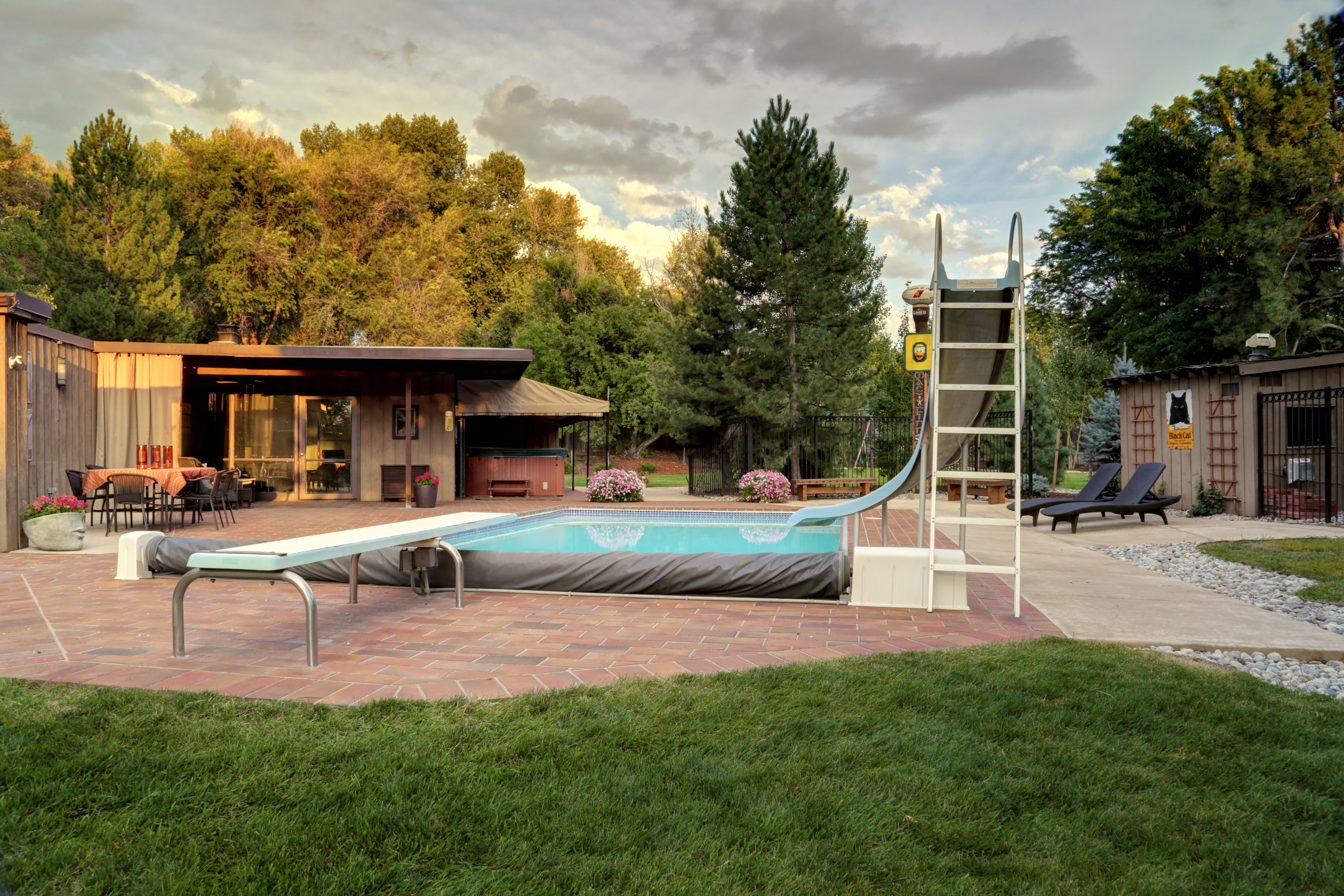
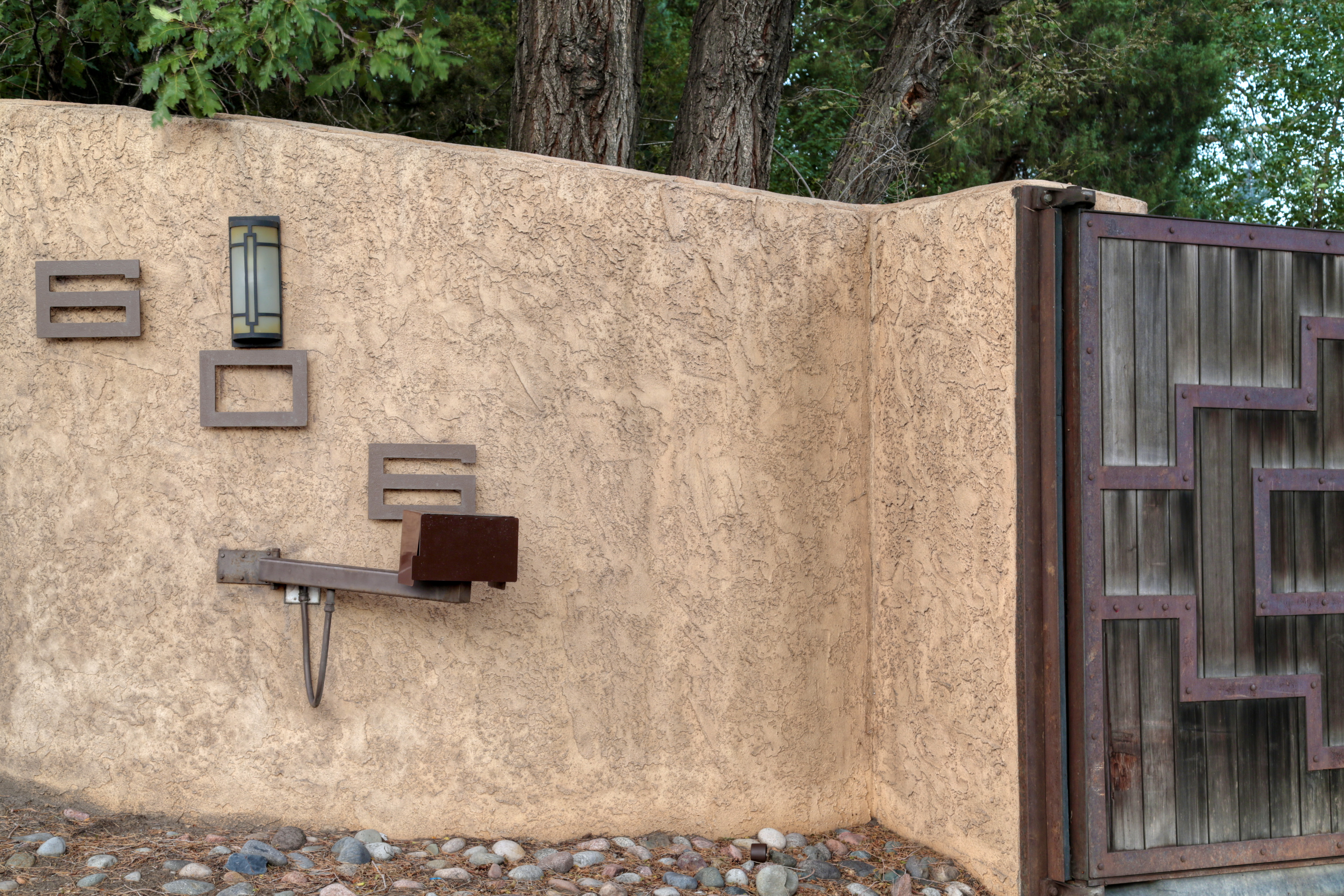
James G. Koustas
Koustas Property Consultants








